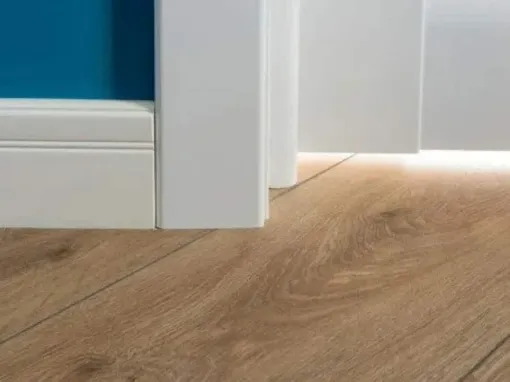Handyman Wood Floor Fitting Services
At Our Home Handyman, we provide handyman wood floor fitting services in Manchester, including laminate, engineered and solid wood flooring. We specialise in fitting wood floors for various spaces such as living rooms, bedrooms, conservatories, hallways, kitchens and bathrooms.
We provide expertise in different installation methods, including glued, floating and clip-lock floor fitting. If you’re looking to upgrade your flooring with a touch of elegance and durability, don’t hesitate to get in touch. For a wood floor fitting service in Manchester, please get in touch on 07779 532 113 (Mike)
Wood Floor Fitting Services – Undercutting the Door Frames:
At Our Home Handyman, all door frames and architraves are undercut to allow positioning of the new floor underneath thereby omitting any unsightly gaps. This wood floor fitting technique not only ensures a more secure and stable installation but also eliminates unsightly gaps that occur if the flooring is simply installed up to the edge of the door frame or architrave.
Wood Floor Fitting Services – Scotia Beading:
When fitting a new wooden floor, whether its laminate or solid wood flooring, an expansion gap must be provided to allow for movements caused by seasonal fluctuations and room humidity, this gap is hidden in mainly 2 ways.
Option 1, removal of skirting board, install the new wood floor and refit the original skirting board or perhaps new skirting boards to hide this expansion gap.
Option 2, upon completion of the newly laid floor, we fit colour coordinating beading which is secured to the existing skirting board and never the floor. This option is the quickest and least expensive.
Wooden Floor Fitting Services – Flooring Around Radiator Pipes:
Once the flooring has been professionally fitted around the radiator pipes, the final step is to install colour-coordinated pipe hole covers. These covers are designed to fit snugly around the pipes and blend in seamlessly with the flooring, creating a polished and cohesive look.
Wood Floor Fitters – Planing the Door:
After the wood floor fitting service, Our Home Handyman may need to adjust or plane the original doors for a possible increase in floor height. We understand the importance of ensuring a smooth and even finish to a newly laid wood floor.
This process is crucial in order to ensure that the door functions properly and does not scrape against the new wood flooring or become difficult to open or close.

Solid Wood Floor Fitting Services – Which Underlay?
Which underlay do I need ? Do you have a concrete or wood-based sub-floor? This determines which type of underlay you will need.
If you’re sub-floor is wood based, then a bog standard cheap and cheerful underlay is absolutely fine, no need for a vapour barrier.
If its concrete, then a vapour barrier is essential, vapour barrier can come in roll form, more often than not 3ft wide that must be taped where the edges meet. Or better again in a sheet form, circa 12ft x 16ft to cover the entire floor area, no taping of the edges required.
Laminate Floor Fitting Services – How To Measure a Floor?
Simply measure the length and the width of your room in metres. In most cases, it doesn’t matter whether it’s a square or rectangle room. Standard living rooms are about 5.00m x 4.00m, now just multiply these two figures, which gives us 20 sqm.
For a room that’s 6.00m x 4.00m = 24.00 sqm.
For a room that’s 7.00m x 5.00m = 35.00 sqm.
Please see floor plan below of a better understanding of how to calculate the square meterage of a floor area. The floor plan below includes a square bay window, if your bay window is curved just treat it as square.
The main part of the room is 5.00m x 4.00m which when multiplied gives us 20.00sqm.
The bay window is 3.00m x 0.60m giving us 1.80sqm.
Simply add these two totals together (20.00sqm + 1.80sqm) which gives us a total of 21.80sqm for this room. So, we have just calculated how much flooring is required, Think were done? far from it…
We always advise to get an extra 10% to allow for waste.
Using our total of 21.80sqm, we need to add 10% which gives us a total of 23.98sqm.
How many boxes do I need?
All boxes, whether laminate or solid wood flooring for example, have a different amount, some are 1.2sqm whereas others could be 1.8sqm.
All you need to do is divide what you need by the meterage of the box, using our calculations from the diagram we need 23.98sqm ÷ 1.5sqm (the amount in any particular box, they all differ) which gives us 15.98 boxes, obviously we can’t buy 0.98 of a box, so this gets rounded up to 16 boxes.
Potential pitfalls… Scenario one, you have chosen an online only wood floor retailer, you have purchased the correct amount but for whatever reason you have one, perhaps two boxes leftover.
If you think you can send these back free of charge, forget about it, the courier fees will be more expensive than the actual value of the flooring, they’re yours…………. forever!
Scenario two, you have purchased too little, again the courier fees will be more than the cost of that box or possibly having to wait until it gets delivered, what happens if they are now out of stock?
We always recommend a bricks and mortar store, whether it’s Wickes, B&Q or any other retailer for example, these flooring retailers will deliver your new wood flooring free of charge and if you have any full boxes leftover they will quite happily refund in store, even though you bought online.
Better again if you’ve run out it’s just a matter of nipping down to the store, no expensive courier fees…
All work professionally carried out and guaranteed to last. For Manchester wood floor fitting services or practical advice, contact Our Home Handyman on 07779 532 113. (Mike)





